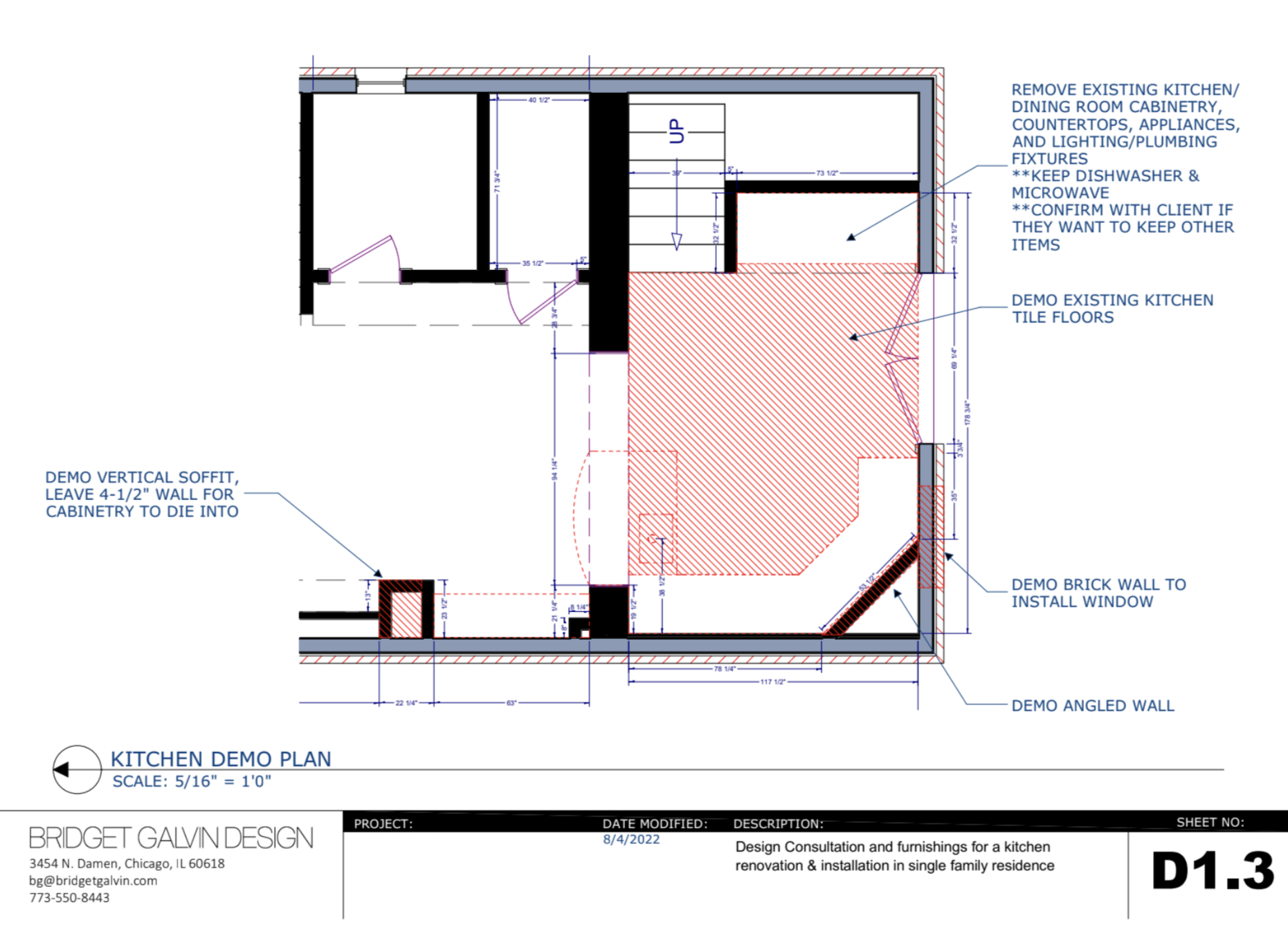BGD - Homer Kitchen & Foyer
Bridget Galvin Design / 2022
This classic Chicago worker’s cottage had a beautiful open first floor plan, but a previously added angled wall made the kitchen feel cramped and cut off natural light. I worked with the clients to remove the wall, redesign the kitchen cabinetry, and add a window. I emphasized the tall ceilings through full height cabinets and recommended natural finishes that worked well with the history of the building, as well as the client’s own style. We also added an enclosed foyer to better insulate the first floor, which gave an opportunity for a fun pop of wallpaper!
















